Sketch of the lobby space
The project proposal picks up on the themes explored in the Street Pavilion and investigates them on a larger urban scale, celebrating the freedom, spontaneity and surprises we experience when walking on the street. The design creates a Cinema and Theatre House which pays respect to the traditional architecture of St Davids, but also captures the peculiar colorful unconventionality of the cinema.
A visual from the summer stage
The Site
The position of the site defines it as a threshold between the urban part of the city and the natural landscape of the focal point of St Davids- a 12th century Cathedral.
1. Lobby
2. Ticket Office
3. Cafe stall and kitchen
4. Reception
5. Cafe/bar seating area
6. Theatre hall
7. Toilets
8. Cafe/bar seating area
9. Cinema room
10. Classroom
11. Tea room
12. Dressing room
2. Ticket Office
3. Cafe stall and kitchen
4. Reception
5. Cafe/bar seating area
6. Theatre hall
7. Toilets
8. Cafe/bar seating area
9. Cinema room
10. Classroom
11. Tea room
12. Dressing room
Site plan
The proposed design offers an unconventionally shaped building encouraging organic street-like movement around. It provides a series of both exterior and interior edgy paths, which hide a different view or room behind every corner.
1. Lobby
2. Ticket Office
3. Cafe stall and kitchen
4. Reception
5. Cafe/bar seating area
6. Theatre hall
7. Toilets
8. Cafe/bar seating area
9. Cinema room
10. Classroom
11. Tea room
12. Dressing room
13. Terrace
15. Summer stage/ seating area
16. Terrace
17. Projector room
18. Design studio
19. Toilets
20. Bar
21. Kitchen
22. Office
23. Computers room
24. Projector/ Lighting room
25. Green studio room
26. Seating area
2. Ticket Office
3. Cafe stall and kitchen
4. Reception
5. Cafe/bar seating area
6. Theatre hall
7. Toilets
8. Cafe/bar seating area
9. Cinema room
10. Classroom
11. Tea room
12. Dressing room
13. Terrace
15. Summer stage/ seating area
16. Terrace
17. Projector room
18. Design studio
19. Toilets
20. Bar
21. Kitchen
22. Office
23. Computers room
24. Projector/ Lighting room
25. Green studio room
26. Seating area
Exploded axonometric drawing
The proposal introduces a scheme of elevated perplexing paths, which common points bring all the various users together in a spontaneous interaction. Although confusing at first, once learnt this labyrinth space rewards the user with a sense of intimacy and ownership.
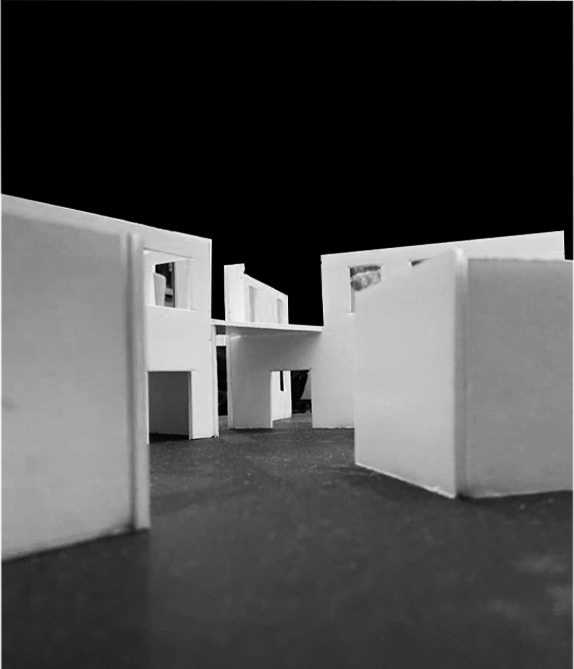
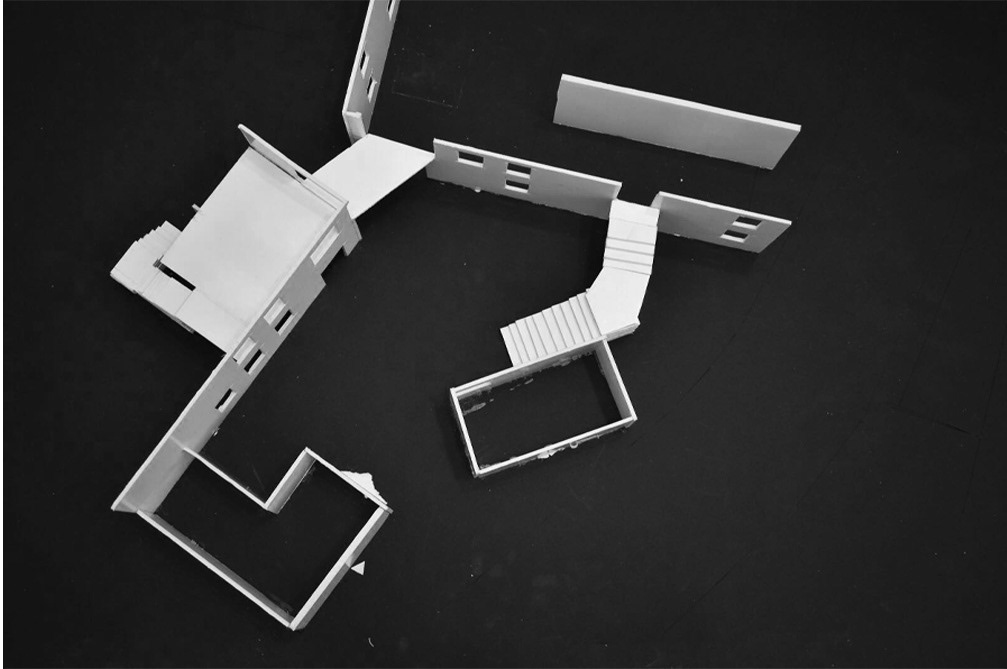
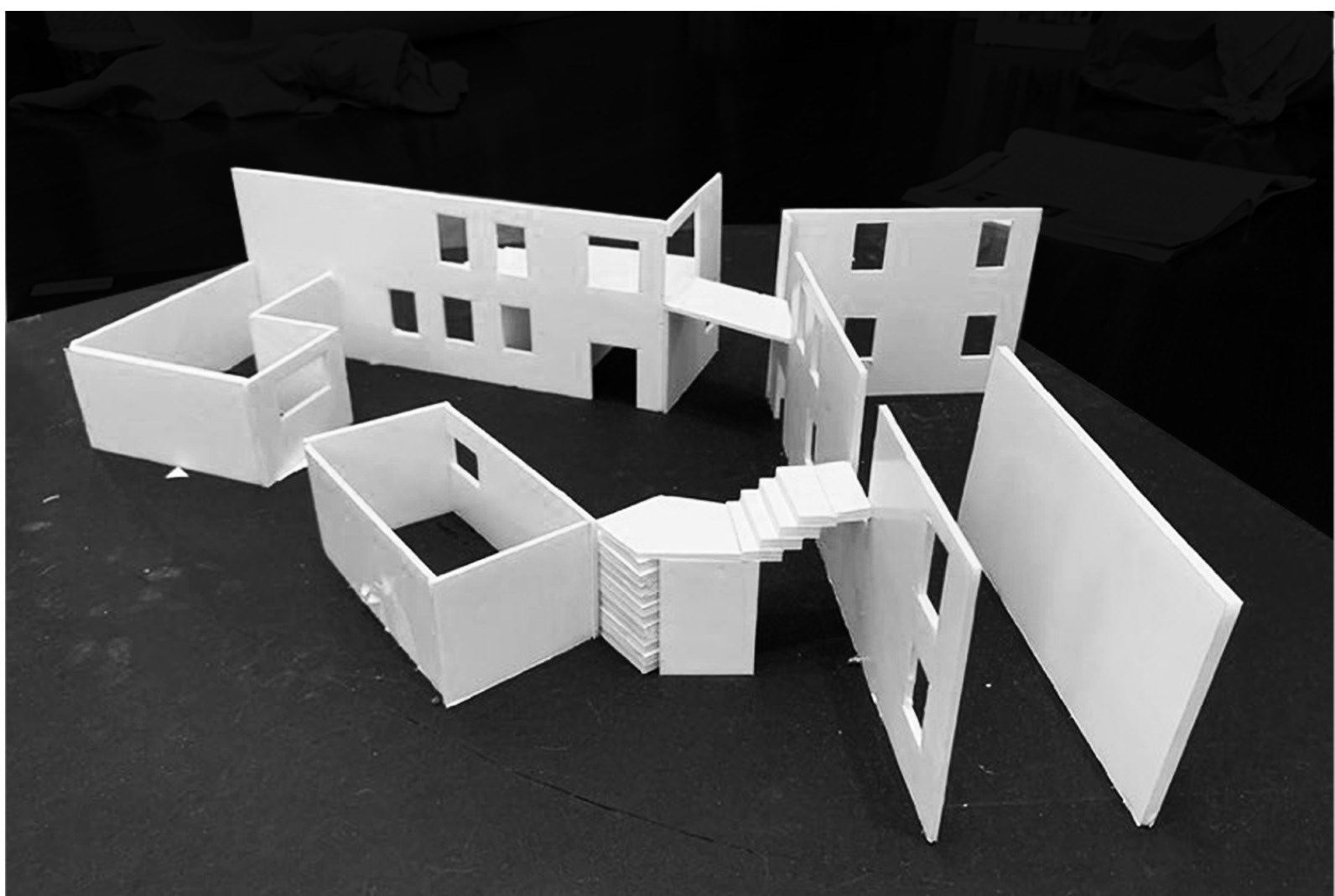
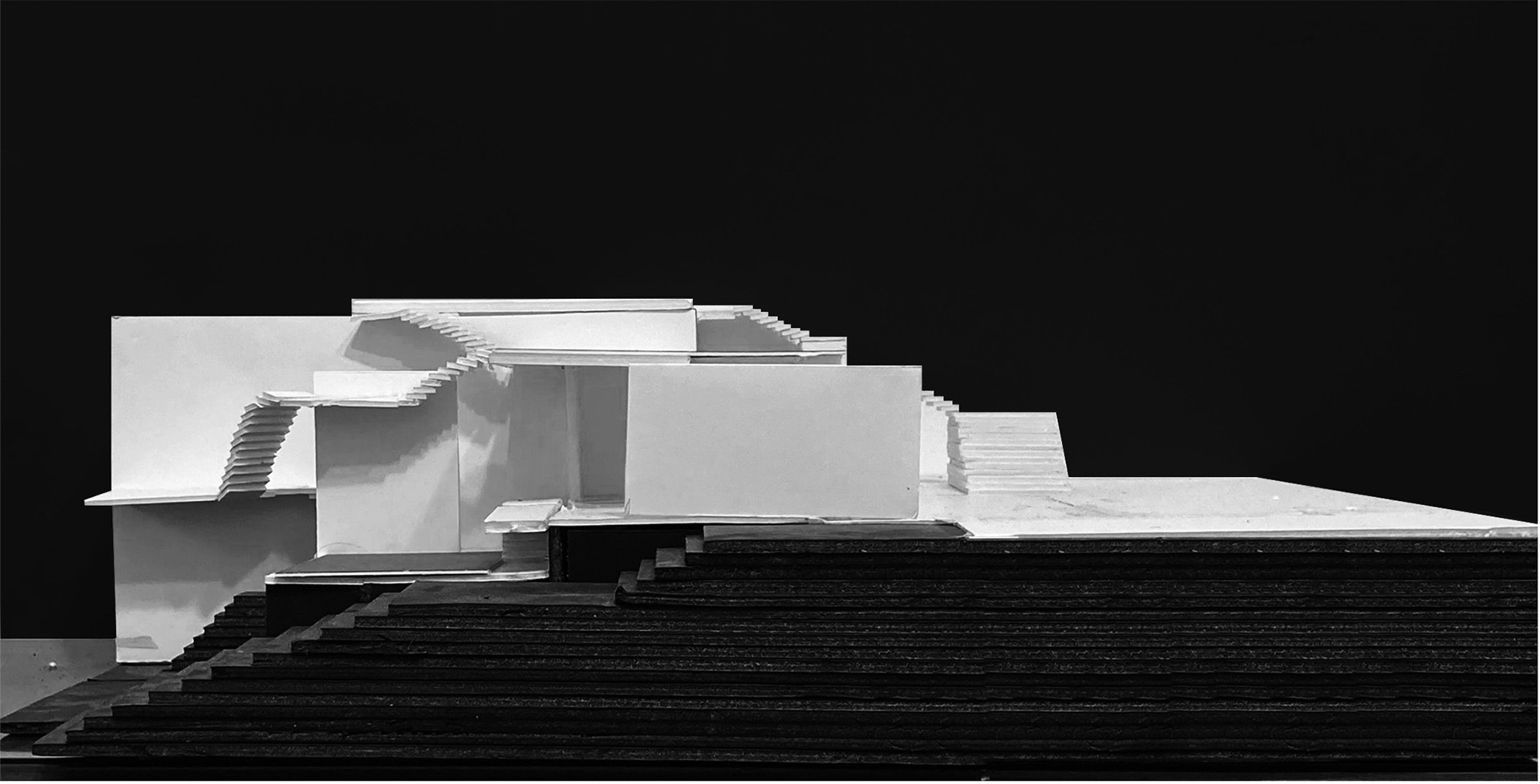
Massing Studies
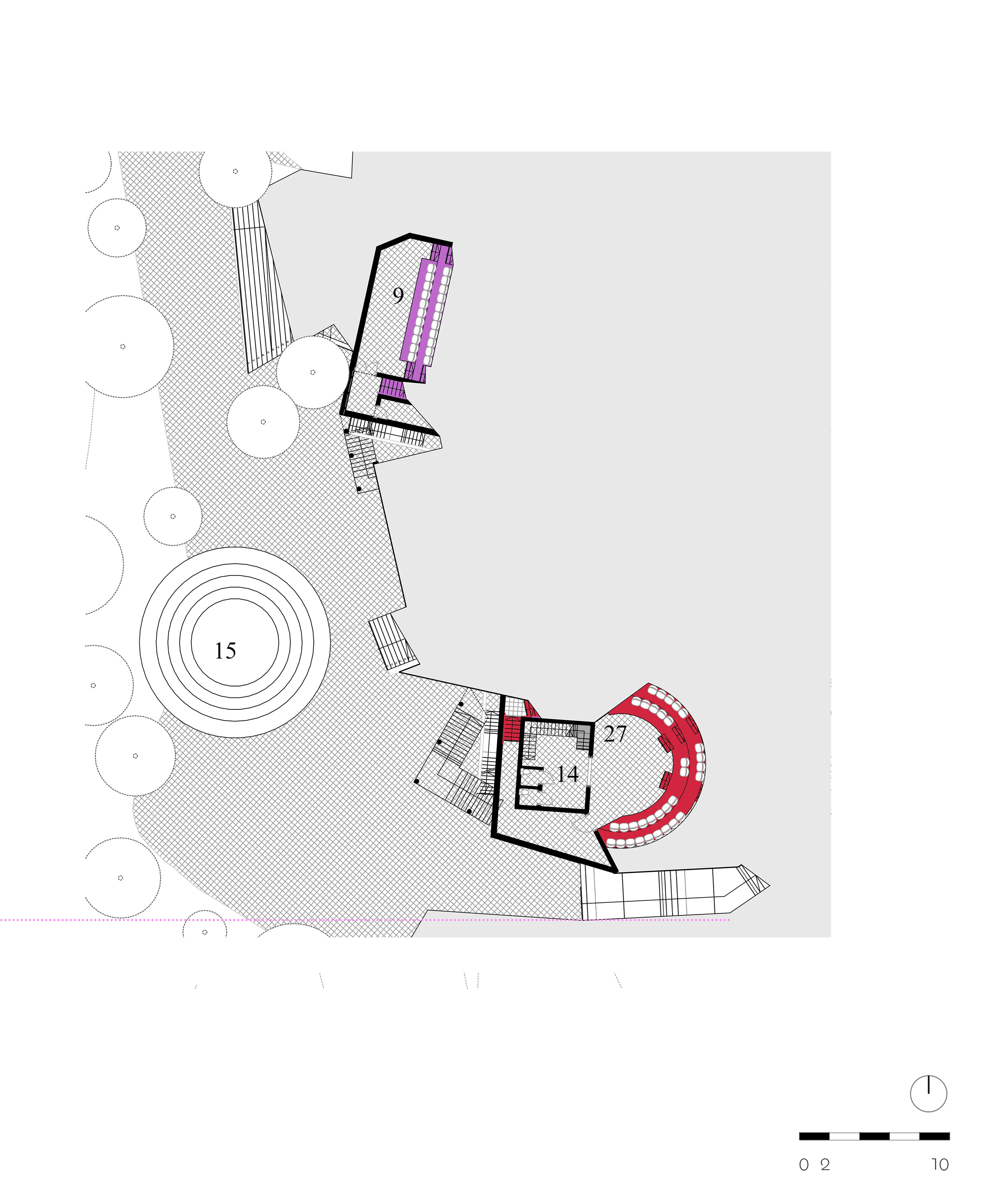
Ground floor plan

Street level floor plan

First floor plan
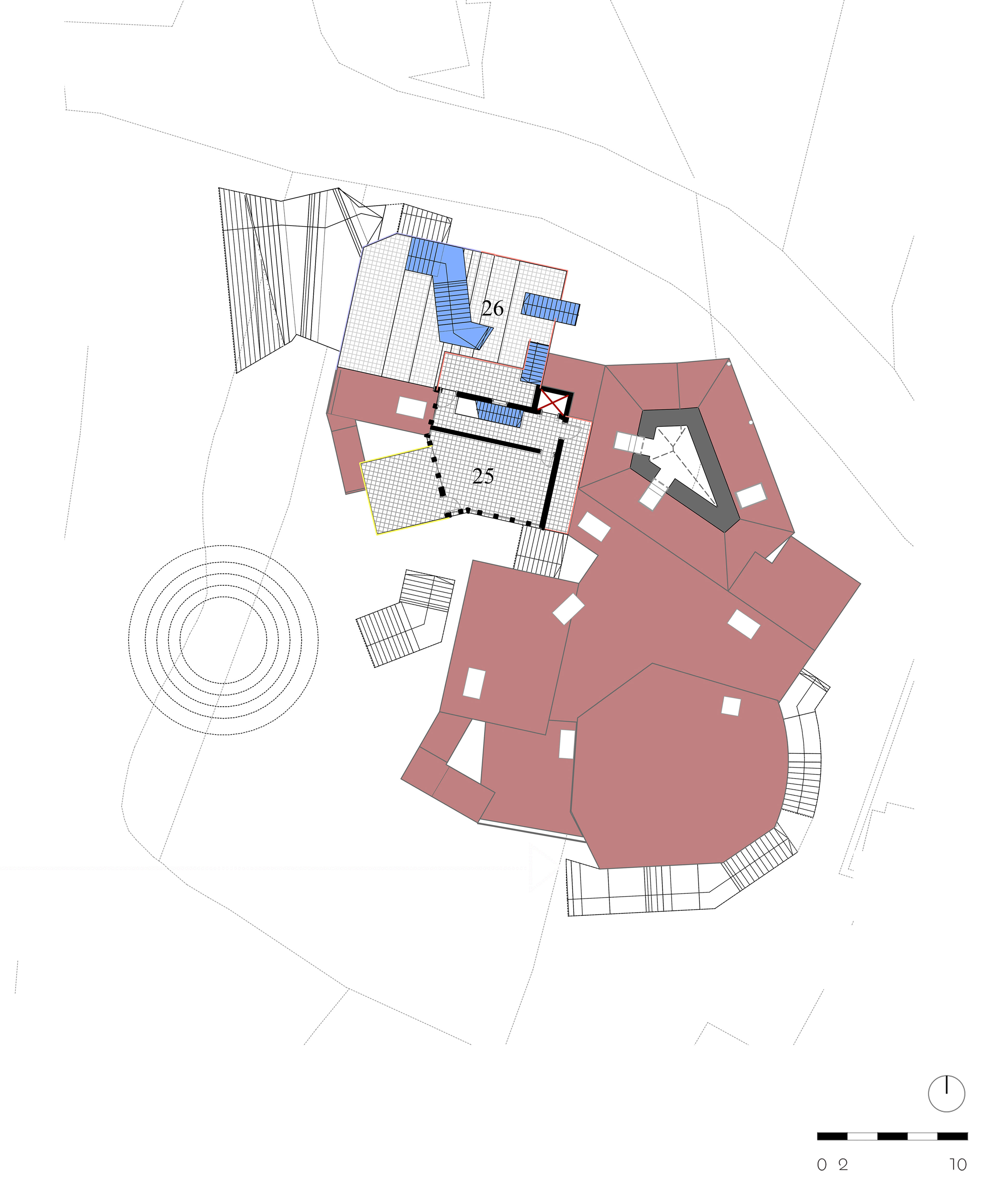
Second floor plan
Floor plans
Section through the cinema block
The top "tower" floor, where the green room is, refers to and even mocks the iconic St Davids Cathedral near the site.
Section through theatre hall
Seats are integrated in the natural slope of the site.

View from summer stage

View from a landing space
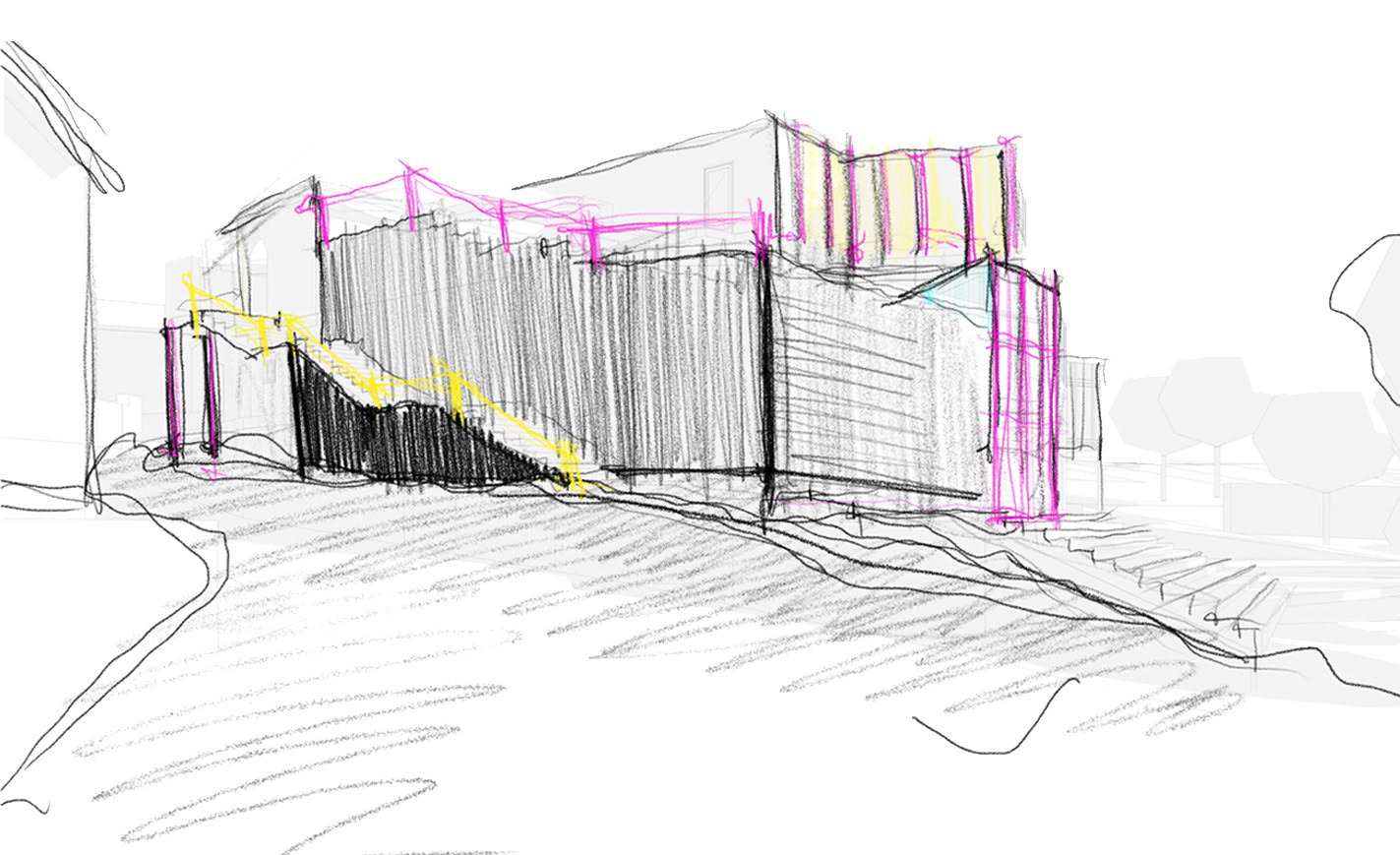
Approaching from the street
Sketches
Axonometric view
The architecture offers a playful interaction between granite cladding, glass panels and colorful steel columns.

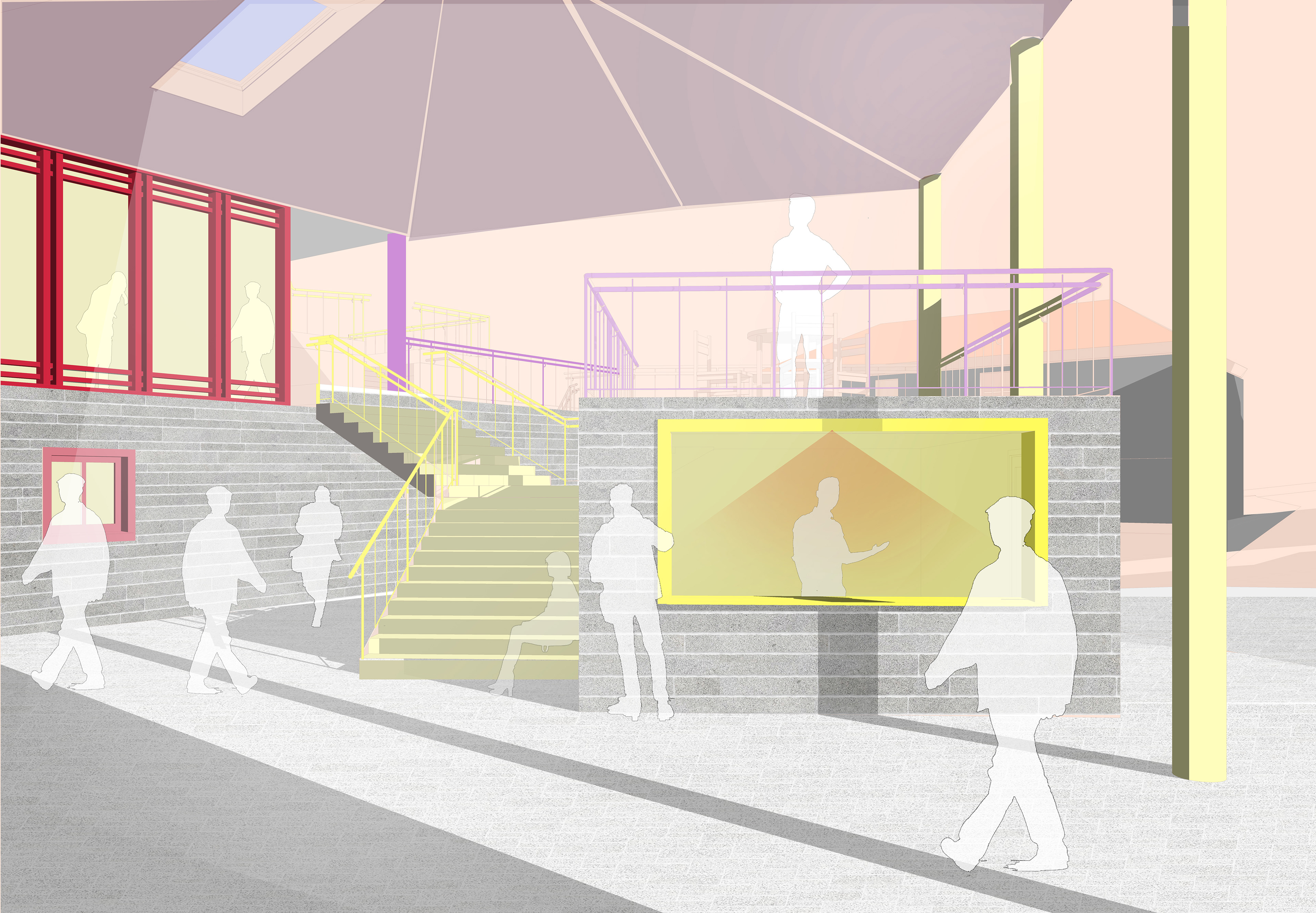
Visuals
Axonometric view
