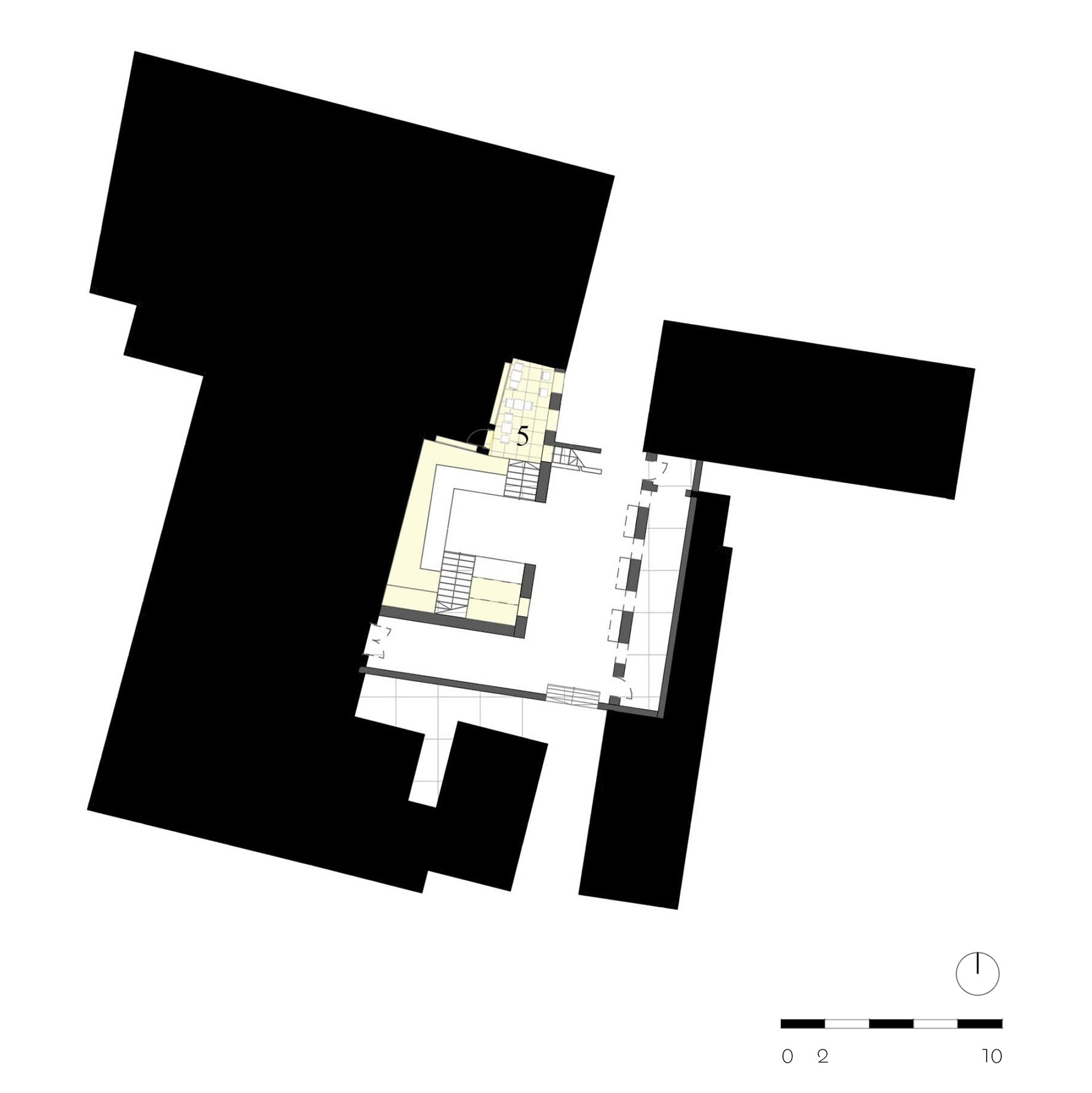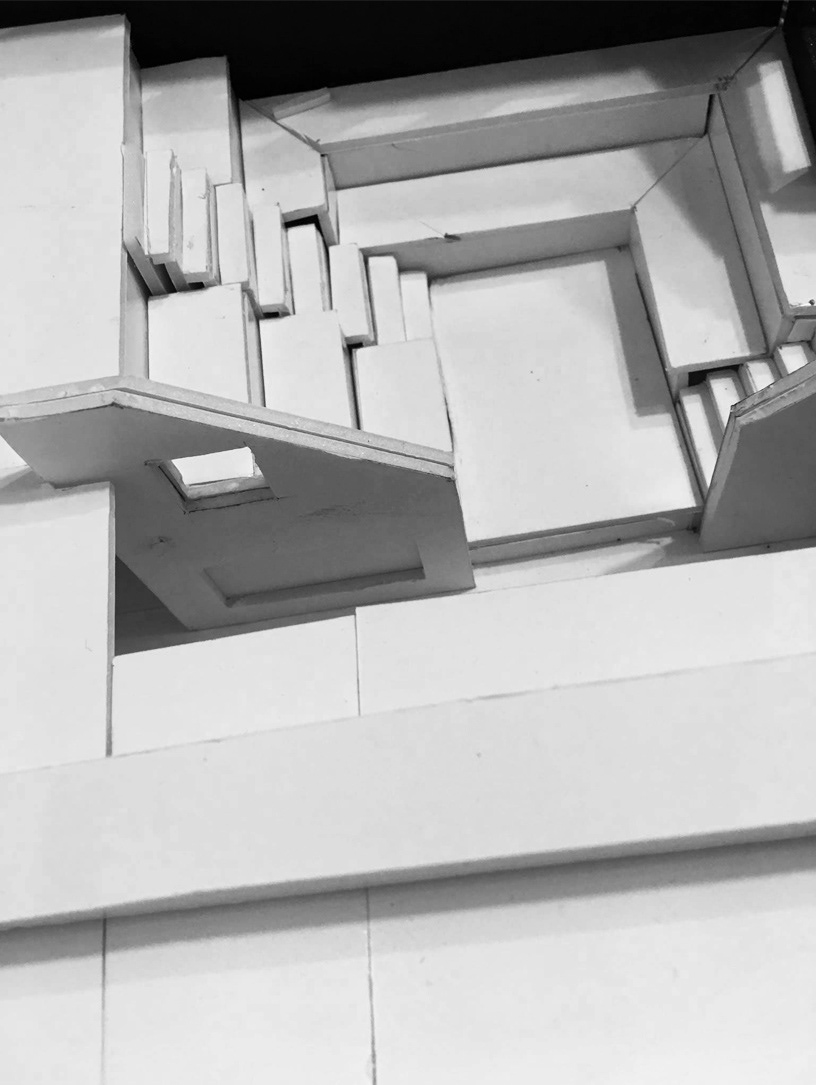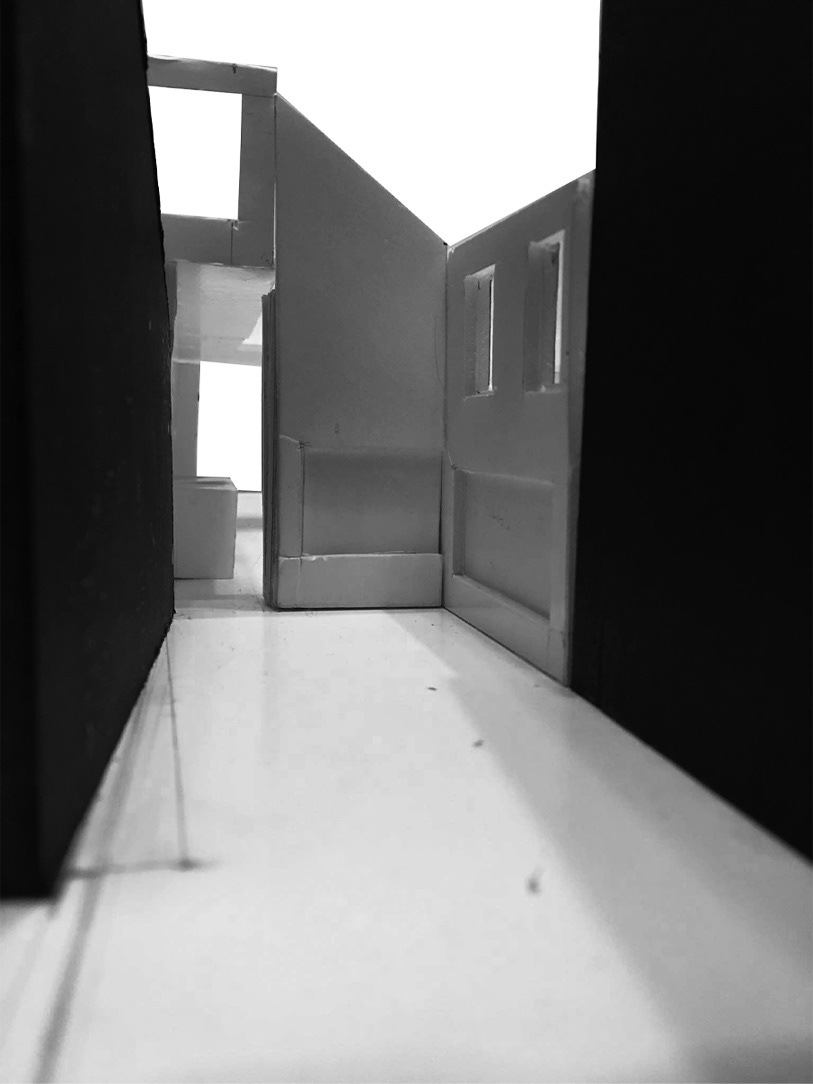Conceptual sketch
The proposal celebrates the freedom of walking throughout the urban area of St Davids by taking a narrow alley in the tiny city and developing it to a multi-levelled pavilion. The small intervention introduces a few elevated paths and spaces, which look over the urban street – this way, unlocking the area and creating an improvised stage.

Ground floor plan

Middle floor plan

First floor plan
Floor plans
The proposal complements the programme of the surrounding buildings by introducing additions to the existing bar, library and Youth club.


Axonometric views
Section
The design aims to enliven the street and manifest it as a space of the people which they reimagine at all times. Therefore unconventional tables seating spaces could be “created” on the staircases, window sills or cavities in the façades.



Physical model
